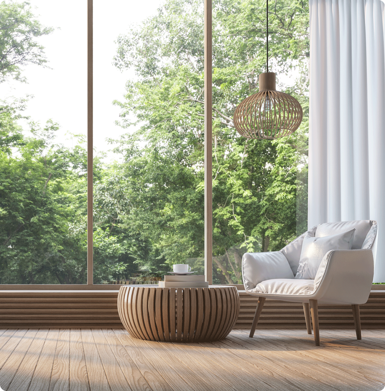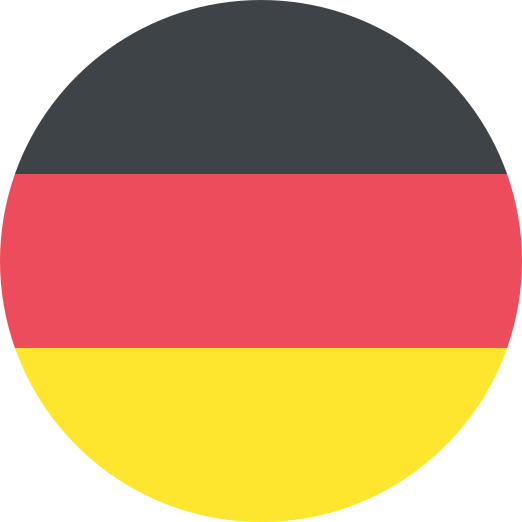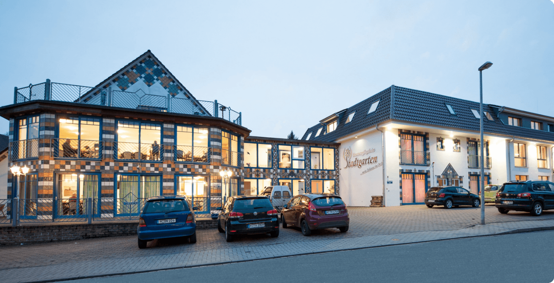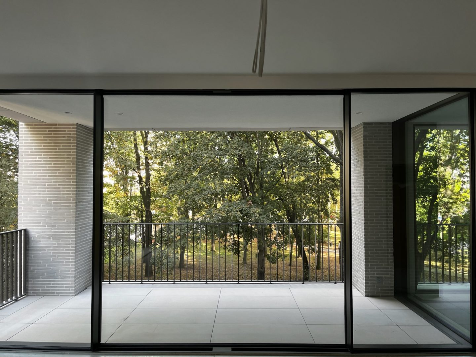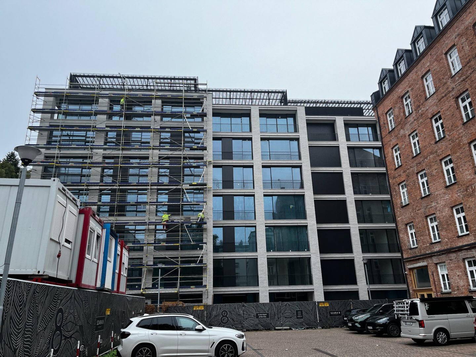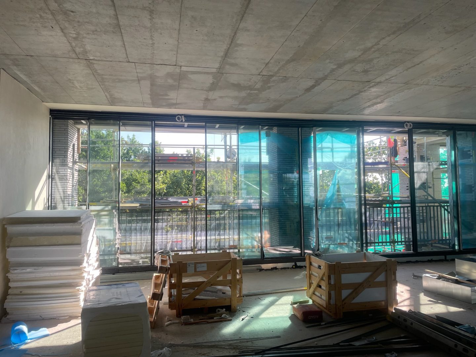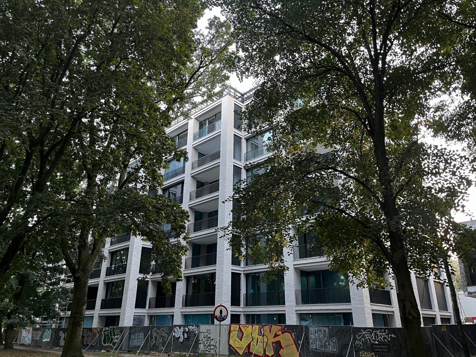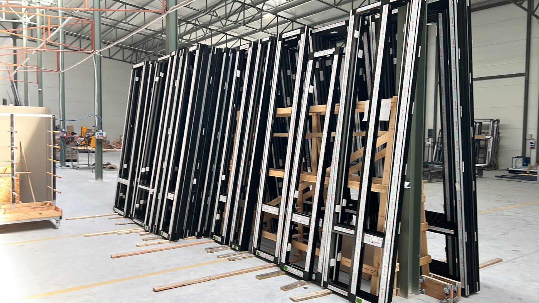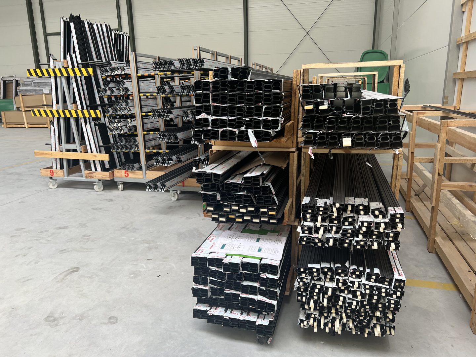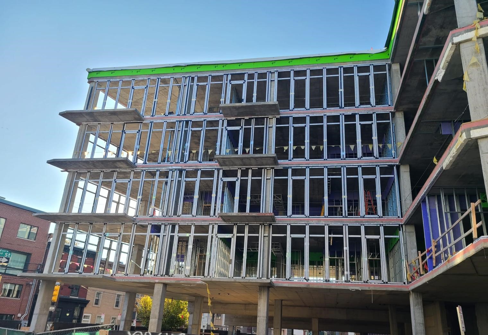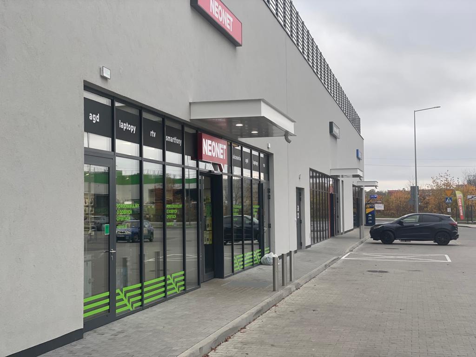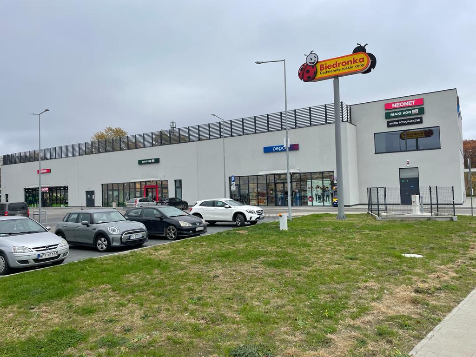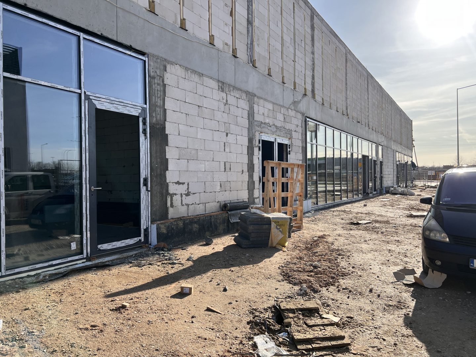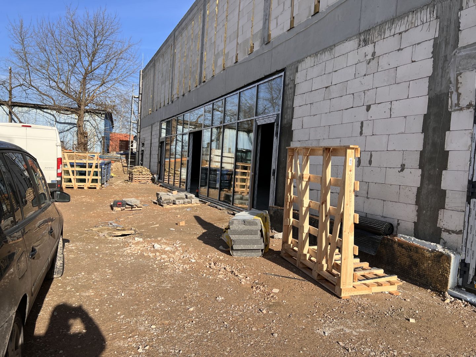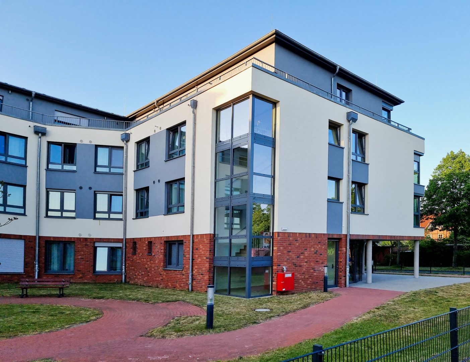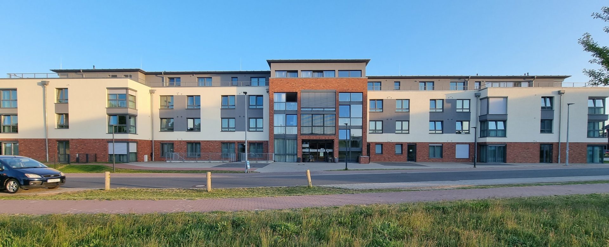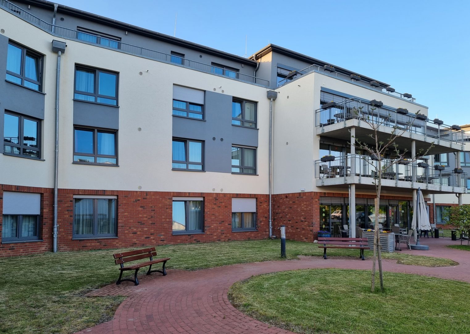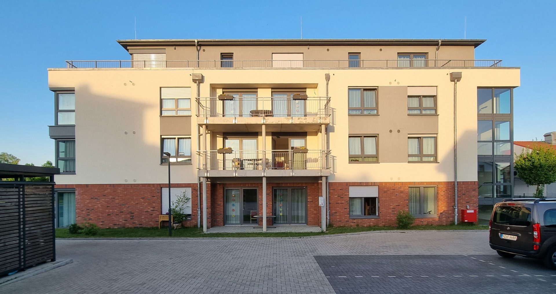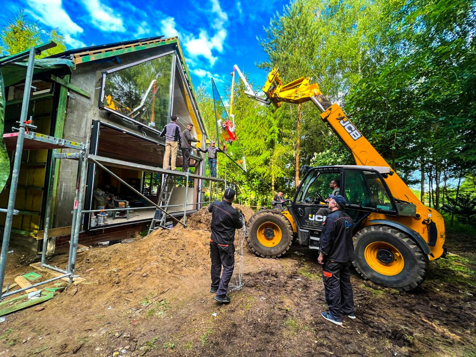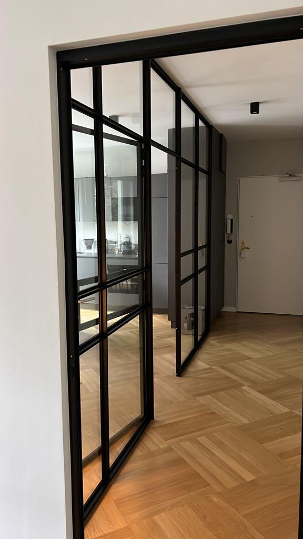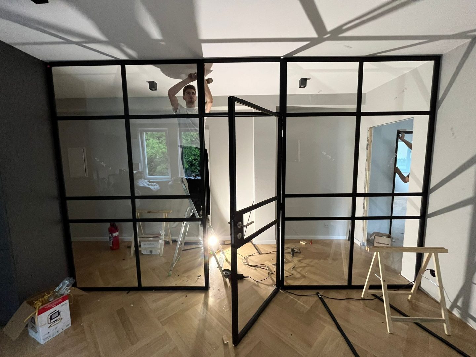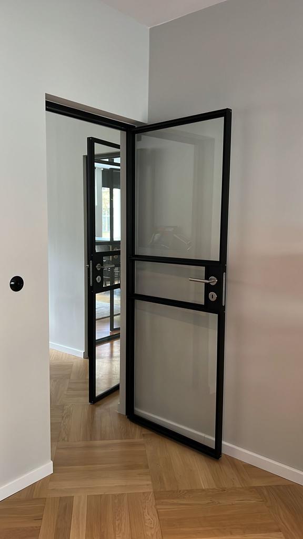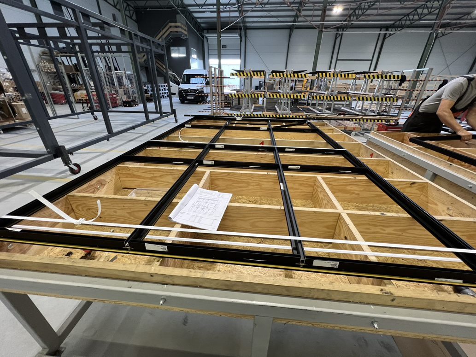
Szara 8 - Warsaw
We proudly showcase our significant role in one of the most inspiring architectural projects in Warsaw – Szara 8! Our company wholeheartedly participated in this exceptional venture, not only revolutionizing the cityscape but also setting new standards in the field of architecture.
Our substantial contribution to this investment includes delivering over 140 ALUPROF MB-Skyline structures – panoramic sliding windows. Through these windows, we not only integrate the external world with this space but also provide the interior with a new dimension. In collaborative partnership with the renowned company Bausan Aluminium Sp.z o.o., responsible for project implementation, we proudly declare that we have created a product of the highest quality.
Our contribution not only transforms the appearance of Szara 8 but also raises the bar for future architectural projects. It's not just about windows; it's about innovative solutions that define new standards of comfort and aesthetics. We believe that our work has contributed to shaping not only the building's structure but also the atmosphere of this extraordinary place.
Our substantial contribution to this investment includes delivering over 140 ALUPROF MB-Skyline structures – panoramic sliding windows. Through these windows, we not only integrate the external world with this space but also provide the interior with a new dimension. In collaborative partnership with the renowned company Bausan Aluminium Sp.z o.o., responsible for project implementation, we proudly declare that we have created a product of the highest quality.
Our contribution not only transforms the appearance of Szara 8 but also raises the bar for future architectural projects. It's not just about windows; it's about innovative solutions that define new standards of comfort and aesthetics. We believe that our work has contributed to shaping not only the building's structure but also the atmosphere of this extraordinary place.

USA
Our core business is the prefabrication. Our products even find their way overseas. Here is an order to the United States - Philadelphia. A mixed-use building that includes a combination of lofts and commercial space. It is a five-storey building with a total of 71 flats.
The entire project used 909 structural elements: 113 tilt and turn windows, 88 doors and 708 elements with fixed glazing.
The entire project used 909 structural elements: 113 tilt and turn windows, 88 doors and 708 elements with fixed glazing.
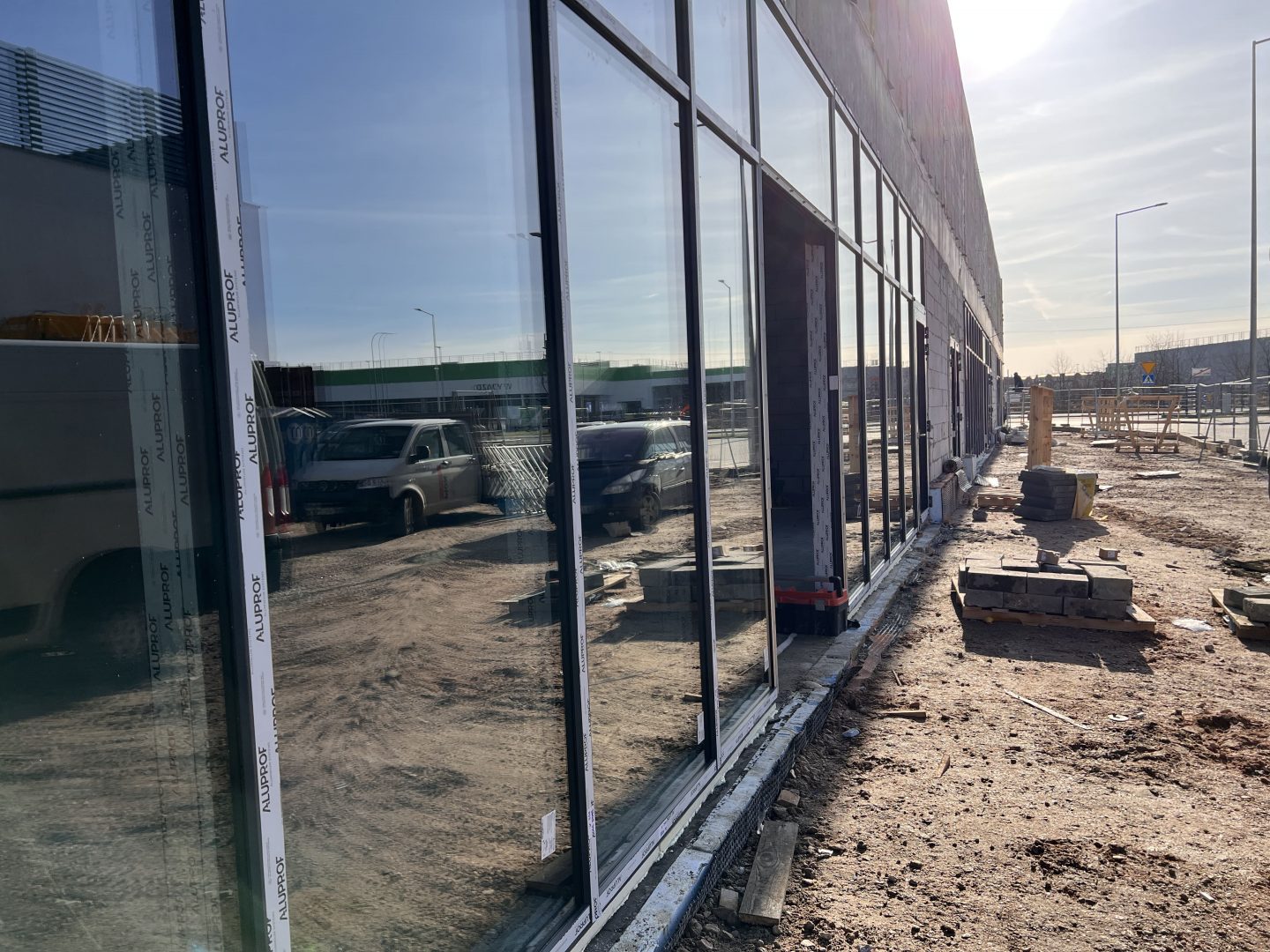
Jabłonna, Retail Park
One of our latest developments, is located in Jablonna. The construction of the retail park was completed in 2022.
It is a commercial property for retail chains, with shops for food, textiles, etc. located there.
Aluprof windows have been incorporated into the complex.
It is a commercial property for retail chains, with shops for food, textiles, etc. located there.
Aluprof windows have been incorporated into the complex.

Senior housing Stadtgarten
This property is located in the centre of Bissendorf, part of the municipality of Wedemark in Germany. The home offers places for 52 residents on three floors.
The single and double rooms are accessible without barriers by lift and are equipped with the latest technology.
The single and double rooms are accessible without barriers by lift and are equipped with the latest technology.
More photos

Senior housing Anna
One of our projects is located in the western part of Burgdorf, Germany. Construction began in 2016 and took two years - the building was completed in spring 2018. The building was constructed in accordance with the latest energy requirements and is equipped with modern air exchange and room air conditioning technology. Anna senior home has 121 single rooms distributed over 4 floors.
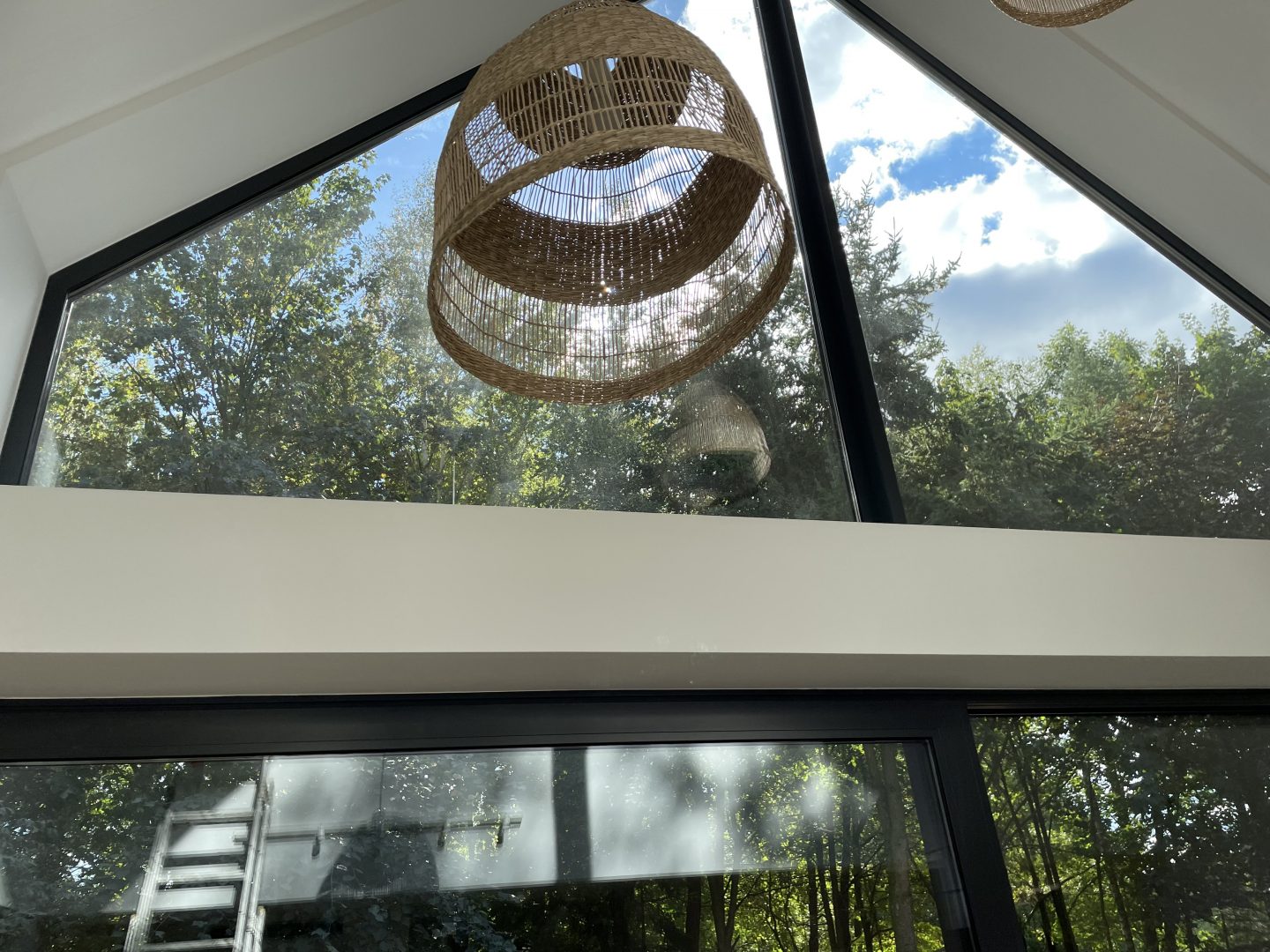
A house in the middle of a forest
One of our latest developments is a modular house in the middle of a forest. We are glad that we were able to produce the windows and door elements for this investment.
Modern house designs are characterised by simple architecture and uniform façade colours. Aluminium windows fit in wonderfully with this aesthetic, creating a harmonious whole.
A three-chamber window and door system from ALIPLAST was used. It is designed to construct windows with increased thermal insulation with a centrally planned additional thermal seal. This solution produces very high window tightness (air infiltration, water tightness), innovative appearance, and aesthetics.
Modern house designs are characterised by simple architecture and uniform façade colours. Aluminium windows fit in wonderfully with this aesthetic, creating a harmonious whole.
A three-chamber window and door system from ALIPLAST was used. It is designed to construct windows with increased thermal insulation with a centrally planned additional thermal seal. This solution produces very high window tightness (air infiltration, water tightness), innovative appearance, and aesthetics.

Office in the centre of Berlin
One of our realisations is located in the centre of Berlin. The combination of aluminium and glass gives the interior a modernist look. Partition walls in loft design lend many room design possibilities. We specialise in the production and installation of loft walls, doors and glass structures, which are a perfect complement and completion of the interior design.
The Aliplast- IDEAL brand system used is based on very narrow profiles that imitate steel. This is a premium system that is only offered by selected manufacturers.
The Aliplast- IDEAL brand system used is based on very narrow profiles that imitate steel. This is a premium system that is only offered by selected manufacturers.
